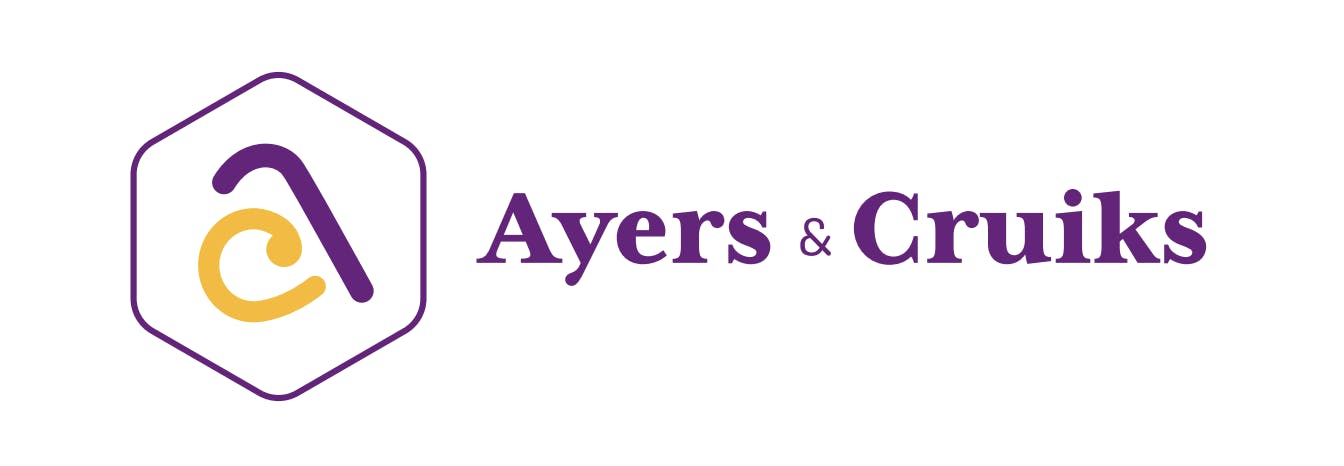
| Property Type | Office / Industrial |
| Tenure | To Let |
| Size | 422 to 2,900 sq ft |
| Rent | £10,550 - £64,515 per annum |
| Business Rates | Interested parties are advised to confirm the rating liability with Basildon Council on 01268 533333 |
| Service Charge | Service charge is applicable please enquire for further information. The landlord will insure the premises and the premiums to be recovered from the tenant |
| Energy Performance Rating | This property has been graded as B (43) |
The available accommodation comprises ’Grade A’ office accommodation situated on the ground and second floors. Suite 2.4 has recently been refurbished to a modern standard with LED lighting and air purification ventilation systems and suite 18 is currently being converted into a shell, ready for use. The building benefits from a full-time bistro on site, along with a reception area, board room facility, communal W/C facilities and allocated parking spaces.
The accommodation comprises the following areas:
| Name | Building Type | sq ft | Availability |
|---|---|---|---|
| Ground - Suite 18 | Office | 2,900 | Available |
| 2nd - Suite 2.4 | Office | 723 | Available |
Phoenix House is situated within Crane Industrial area, to the north-east of Basildon town centre and adjacent to the Southend Arterial Road. Basildon is situated in the Thames Gateway approximately 30 miles to the east of central London accessed via the Basildon train station and A127 and A13 trunk roads.
Strictly by prior appointment via landlords appointed agents Ayers&Cruiks
Interested parties are advised to contact the local authority.